CAD To BIM Design Services
Product Details:
X
Product Description
CAD To BIM Design Services involve converting traditional two-dimensional Computer-Aided Design (CAD) drawings into three-dimensional Building Information Modeling (BIM) models. This conversion process enhances the efficiency, accuracy, and collaboration capabilities of building design and construction projects. By converting CAD drawings into intelligent BIM models, design teams can streamline workflows, improve coordination, and deliver high-quality projects that meet client expectations and regulatory requirements. It may include parametric building elements such as walls, doors, windows, columns, beams, HVAC equipment, piping, and electrical fixtures, allowing for efficient reuse and standardization across projects. CAD To BIM Design Services leverage the power of Building Information Modeling to enhance the efficiency, accuracy, and collaboration capabilities of building design and construction projects.
Tell us about your requirement

Price:
Quantity
Select Unit
- 50
- 100
- 200
- 250
- 500
- 1000+
Additional detail
Mobile number
Email
Other Products in 'BIM Modelling Services' category


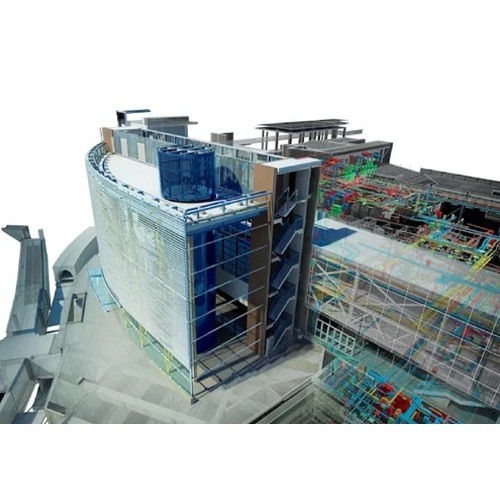

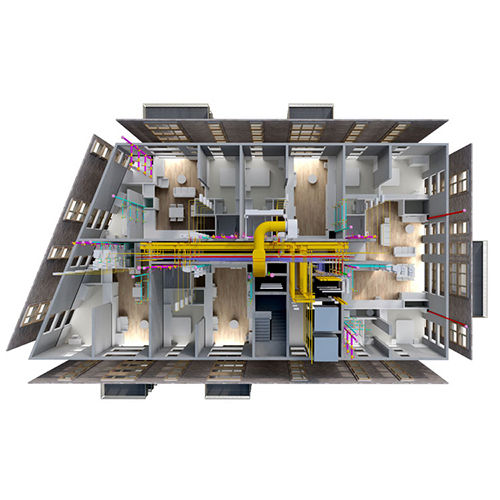
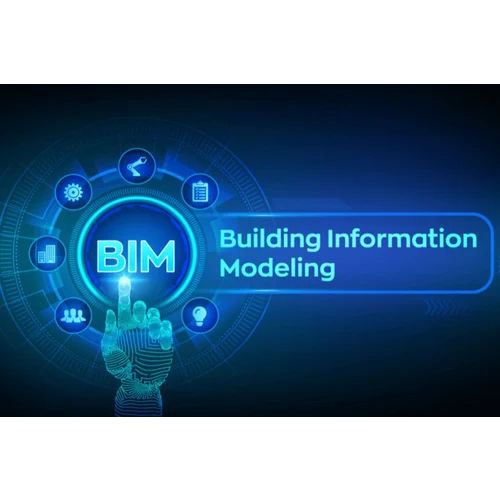
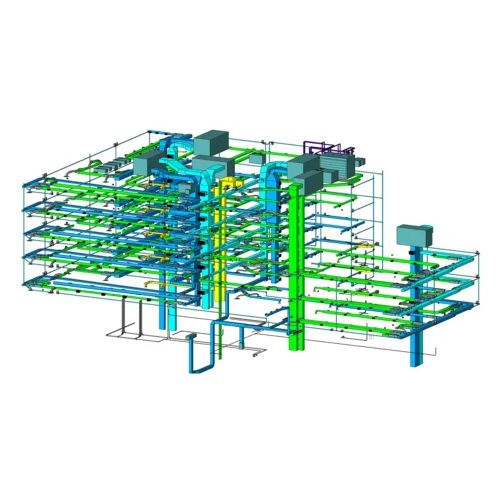
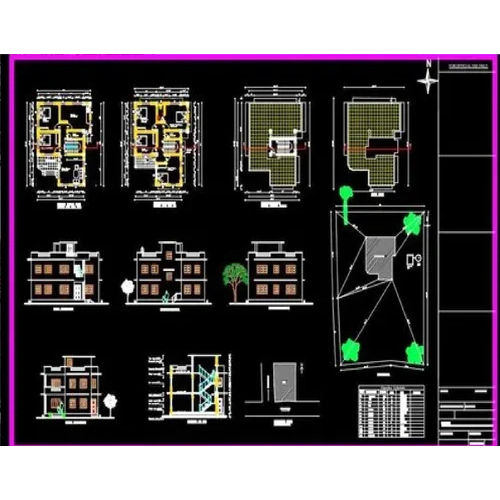
 Send Inquiry
Send Inquiry Send SMS
Send SMS
